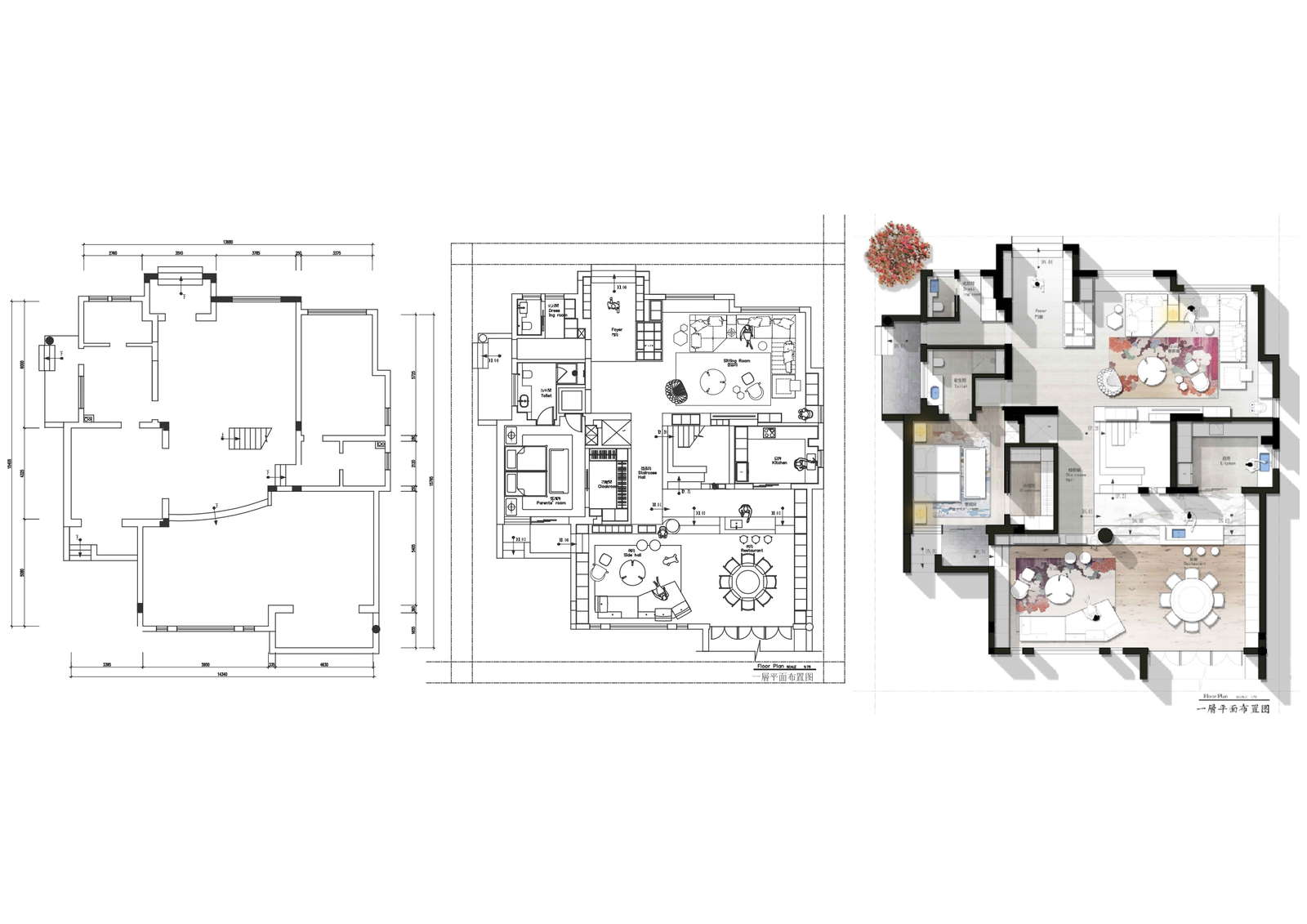
Explore our meticulously crafted House Plan with Photoshop Render Details DWG AutoCAD drawing, a comprehensive resource for architects, designers, and homeowners alike. This drawing seamlessly combines the precision of AutoCAD with the captivating visual effects of Photoshop rendering, providing a detailed and aesthetically pleasing representation of your dream house plan.Featuring intricate details such as furniture layout, hatching detail, and thematic elements, our drawing offers a holistic view of your interior design concept. With Photoshop rendering, you can visualize the space with realistic textures, colors, and lighting effects, bringing your vision to life.Accessible through AutoCAD files, our drawing allows for seamless integration into your design workflow, empowering you to customize and refine your house plan with ease. Elevate your design projects with our House Plan with Photoshop Render Details DWG drawing, designed to inspire creativity and transform your ideas into reality.